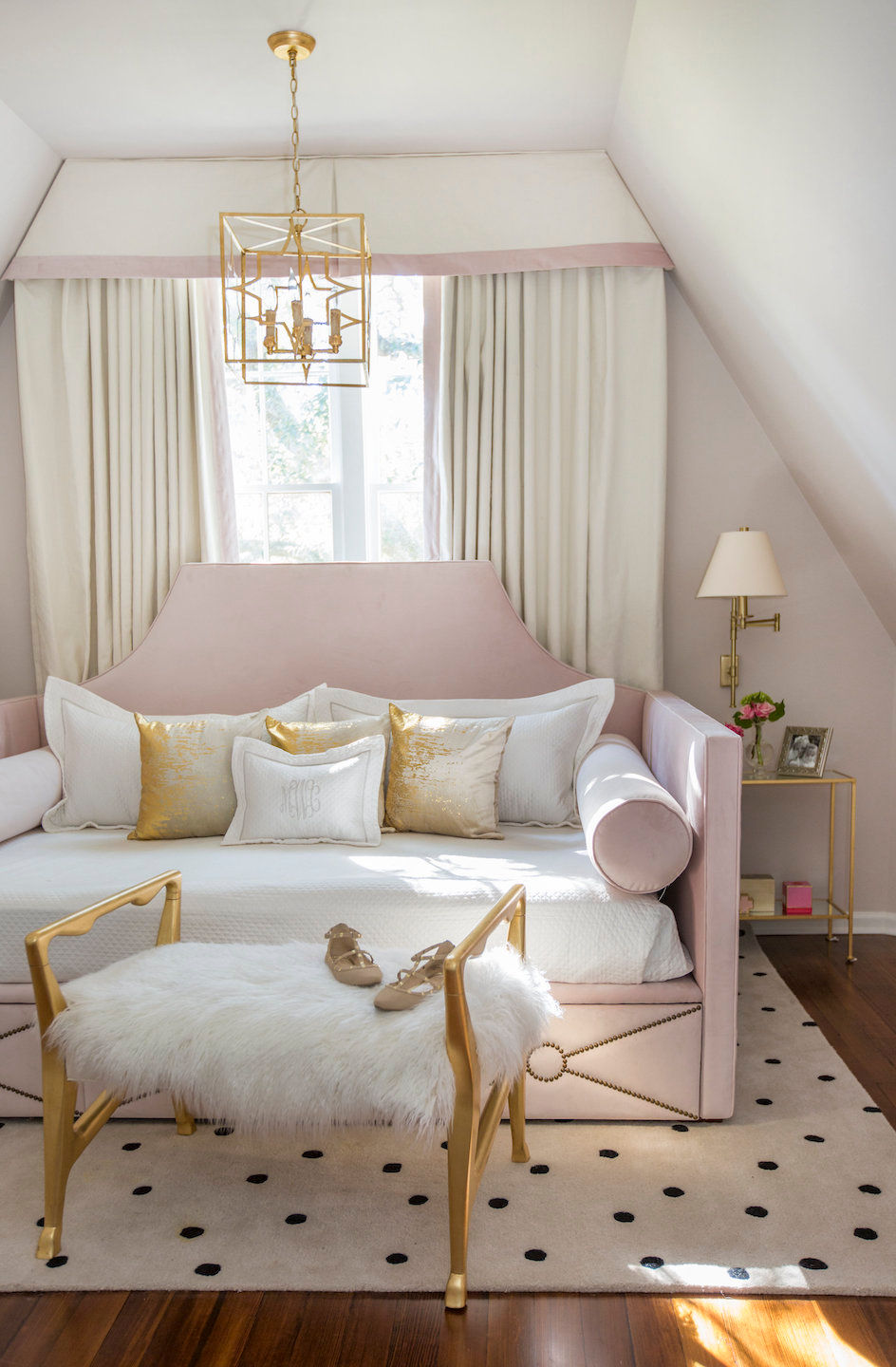Home Tour: A Home That Grew With Its Family Over 10 Years
- Jennifer DeWitt
- Aug 18, 2025
- 3 min read
There's something deeply satisfying about watching a home evolve alongside the family who lives in it. Today's home tour showcases exactly that: a 1972 Bocage residence that has been thoughtfully transformed over a decade through strategic, phased renovations that honored both the home's character and the family's changing needs.

A Philosophy of Strategic Evolution
When the Weston family first reached out to us in 2016, they were ready to invest in their daughters' bedrooms as the girls transitioned from childhood to their teenage years. What started as two bedroom renovations has evolved into a nearly whole-home transformation, but done thoughtfully, in phases that made sense for both the family's lifestyle and budget.
This approach represents everything I believe about strategic design: spaces should grow with you, not against you.
Honoring History While Embracing Change

Built in 1972, this home had wonderful bones that deserved preservation rather than obliteration. We didn't want to completely modernize everything. Those original architectural details add history and character that can't be replicated.
Our challenge was creating spaces that felt fresh and functional for modern family life while respecting the home's inherent personality. It's that balance between honoring the past and designing for the present that makes renovation projects like this so rewarding.
The Kitchen: Heart of the Home Transformation

The kitchen renovation, completed in partnership with Ourso Designs, exemplifies our philosophy of investing in changes that truly enhance daily life. By reconfiguring the layout and adding 500 square feet, we created a space that finally worked for how this family actually lives and entertains.
The transformation addressed real pain points. No more hunting for serving platters hidden under beds or cramming things into inadequate storage. Every design decision, from the backsplash that extends to the ceiling to the abundant storage solutions, serves both form and function.
Bold Choices That Transcend Trends

One of my favorite spaces in this home is the dining room, where we took a significant risk with bold ‘60s-inspired wallpaper. When clients trust you enough to "go for it" on something that feels risky but brings genuine joy, that's when spaces transcend trends.
The dining room can be closed off from the rest of the house, which gave us the freedom to treat it like unwrapping a gorgeous package. It's proof that fun and polished don't have to be mutually exclusive.
Spaces That Adapt as Children Grow

Perhaps nothing demonstrates strategic design better than how we approached the girls' spaces. Instead of creating rooms they'd quickly outgrow, we designed with longevity in mind—spaces that would work through high school, college, and beyond.
The former playroom became what we dubbed the "teen lounge," complete with a sectional perfect for sleepovers and sophisticated touches like gold-based swivel chairs and a starburst chandelier that appeal to both kids and adults.
The Art of Phased Renovation

This project demonstrates the wisdom of thoughtful, phased renovation. Rather than attempting to transform everything at once, we worked systematically through the home over many years.
This approach allowed the family to live comfortably throughout the process while making strategic investments that built upon each other.
Creating Intimate Spaces for Real Life

Every design decision supports how this family actually lives. The formal living room needed to accommodate Monday night traditions where the homeowner and her girlfriends gather in pajamas with wine to watch The Bachelorette and Real Housewives, proving that "formal" doesn't mean untouchable. The powder room had to handle frequent entertaining. The primary bedroom required serenity after busy days.
Understanding these real-life requirements, not just aesthetic preferences, is what makes the difference between a house that looks good and a home that truly works.
The Long View

What I'm most proud of in this project is how it demonstrates that homes can evolve gracefully over time. Each phase built upon the previous work, creating a cohesive whole that feels intentional rather than piecemeal.
The family now has the confidence to continue making changes as their needs shift, knowing that each decision supports their larger vision rather than fighting against it.
This is what strategic design looks like in practice: spaces that honor where you've been while supporting where you're going.
Ready to create a home that grows with your family? Schedule a consultation to explore how strategic, phased design can transform your space over time.




Comments